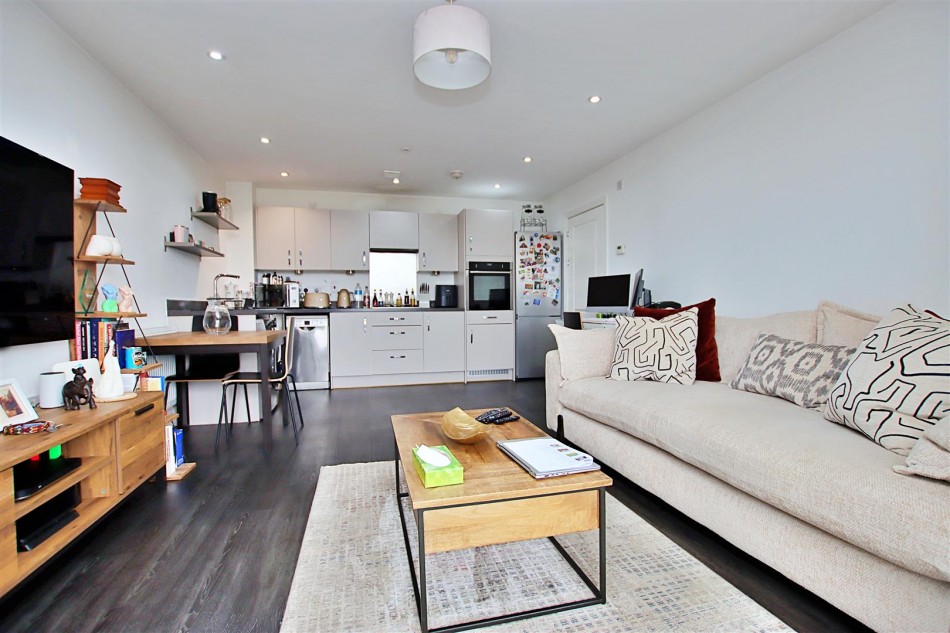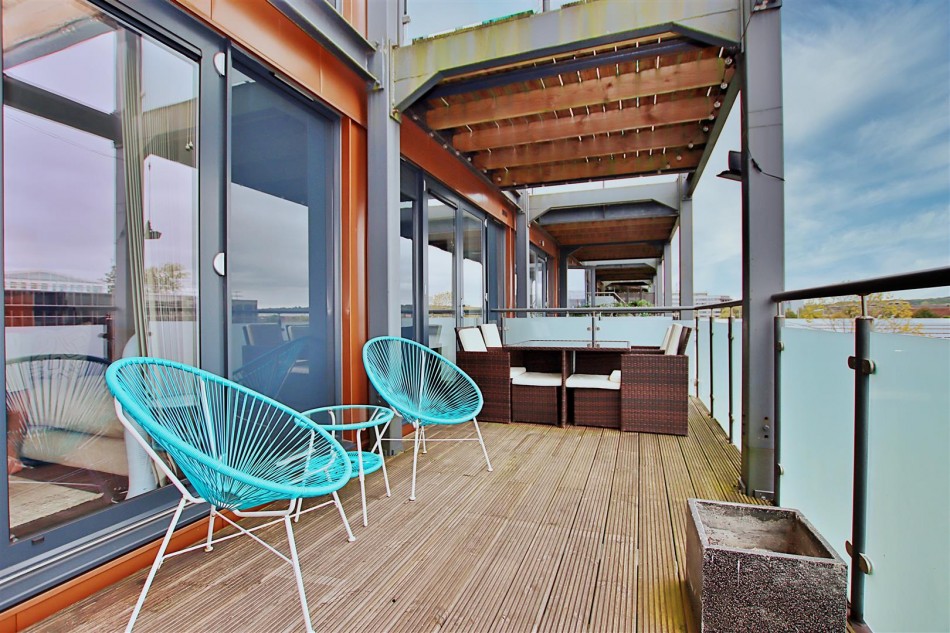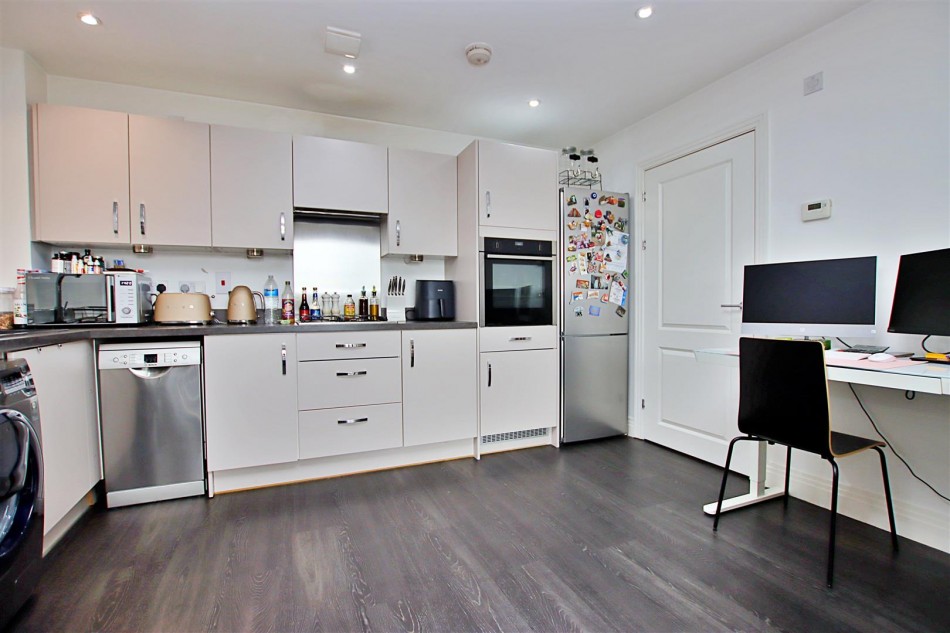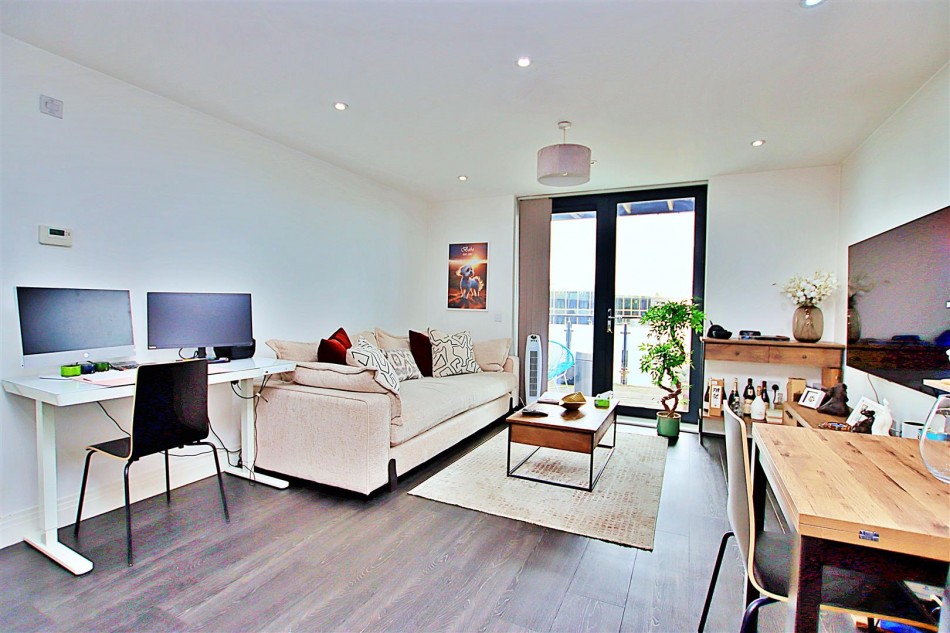Property Description
Located just off Studio Way in a modern development, this immaculately presented one-bedroom third-floor apartment offers spacious, stylish, and low-maintenance living.With a high-quality finish throughout and a thoughtful, well-proportioned layout, the property combines practicality with contemporary design.As you enter the apartment, you're welcomed by a generous hallway with built-in storage, providing convenient space for coats, shoes, and day-to-day essentials. The bright and airy open-plan kitchen and living area serves as the heart of the home. The kitchen is thoughtfully laid out with designated space and plumbing for a fridge freezer, washing machine, and dishwasher. Modern cabinetry, sleek surfaces, and upgraded lighting create a clean and inviting environment, perfect for both entertaining and day-to-day living.
The double bedroom is a great size and features fitted wardrobes, while the fully tiled bathroom includes a modern suite and high-quality finishes. A standout feature of the apartment is the south-facing double balcony, accessible from both the bedroom and living room. This larger-than-average outdoor space enjoys plenty of natural sunlight throughout the day, making it ideal for morning coffee, evening drinks, or simply relaxing.
The development itself is highly regarded and offers additional lifestyle benefits including lift access to all floors, allocated off-street parking, and gas central heating. Residents also benefit from the remainder of the NHBC warranty for added peace of mind.
Set within beautifully landscaped communal grounds, the development enjoys a peaceful yet highly convenient location. It's just a 5-minute walk to Borehamwood town centre, where you’ll find a wide range of shops, restaurants, cafés, and amenities. The Venue leisure centre, including a gym and swimming pool, is only a couple of minutes away, and excellent transport links are nearby, including Elstree & Borehamwood station and London bus connections.
Entrance Hall
Hardwood security entrance door, laminate wood flooring, storage cupboard, CH radiator, security entry phone system, spotlighting, second storage cupboard, doors leading to
Open Plan Lounge/Kitchen
Lounge (4.01m x 3.10m)
Laminate wood flooring, two CH radiators, TV point, telephone point, Internet point, sockets, spotlighting, UPVC double glazed French doors leading to south facing balcony, opening through to
Kitchen (4.01m x 1.73m)
Laminate wood flooring, range of fitted units both wall mounted and base, ample work surface area, space for washer/dryer, space for fridge/freezer, space for dishwasher, four ring gas hob, extractor, built in oven.
Bedroom (3.61m x 3.53m)
Fitted wardrobes, carpeted flooring, spotlighting, storage cupboard housing boiler, UPVC double glazed French doors leading to south facing balcony, CH radiator, sockets, TV point, telephone point, Internet point.
Bathroom
Fully tiled walls, tiled flooring, low flush WC, wash hand basin with mixer tap, deep panel bath with mixer tap and separate shower with temperature and power settings, heated towel rail, extractor, mirrored cabinet.
Exterior
Communal gardens, allocated parking space.




